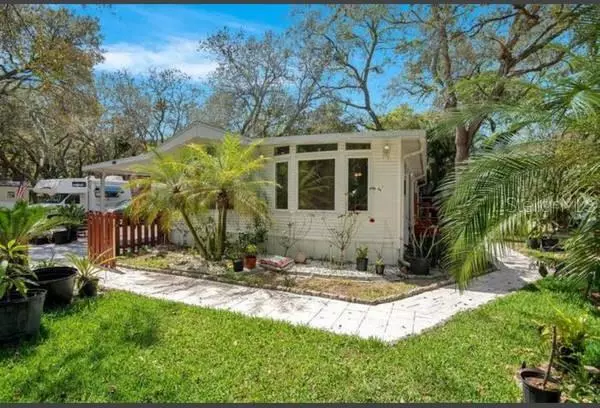For more information regarding the value of a property, please contact us for a free consultation.
3000 CLARCONA RD #2031 Apopka, FL 32703
Want to know what your home might be worth? Contact us for a FREE valuation!

Our team is ready to help you sell your home for the highest possible price ASAP
Key Details
Sold Price $135,000
Property Type Manufactured Home
Sub Type Manufactured Home - Post 1977
Listing Status Sold
Purchase Type For Sale
Square Footage 1,153 sqft
Price per Sqft $117
Subdivision Yogi Bears Jellystone Park Condo 02A
MLS Listing ID O6219481
Sold Date 11/15/24
Bedrooms 2
Full Baths 1
Construction Status Inspections
HOA Fees $213/mo
HOA Y/N Yes
Originating Board Stellar MLS
Year Built 1996
Annual Tax Amount $329
Lot Size 4,356 Sqft
Acres 0.1
Property Description
Stunning move-in ready manufactured home with 1,153 sq ft on a 4156sq’ lot in Land Owned community. Laminate flooring, upgraded appliances and finishes. Updated plumbing. Shed included. Fees includes water, sewer,trash, leaf pickup. Amenities are 110,000 gallon pool, kiddie pool, playground, basketball, mini putt-putt golf courses, shuffleboard and horse shoes. Features a virtual entry gate. Several pool houses strategically placed throughout for showering and laundry machines. Rec Hall had holds bingo, and holiday meals hosted by the association. Trading post store is located up front for convenience items and hot food. Close to restaurants, shopping, highways, etc.
Location
State FL
County Orange
Community Yogi Bears Jellystone Park Condo 02A
Zoning P-D
Rooms
Other Rooms Inside Utility, Storage Rooms
Interior
Interior Features Built-in Features, Ceiling Fans(s), Kitchen/Family Room Combo, Primary Bedroom Main Floor
Heating Heat Pump
Cooling Central Air
Flooring Laminate
Fireplace false
Appliance Built-In Oven, Dishwasher, Microwave, Washer
Laundry Electric Dryer Hookup, Inside, Washer Hookup
Exterior
Exterior Feature Sidewalk
Parking Features Covered, Off Street
Community Features Clubhouse, Community Mailbox, Gated Community - No Guard, Golf Carts OK, Park, Playground, Pool
Utilities Available BB/HS Internet Available, Electricity Connected, Sewer Connected, Water Connected
Amenities Available Basketball Court, Clubhouse, Gated, Laundry, Maintenance, Playground, Pool
View Trees/Woods
Roof Type Shingle
Porch Patio
Garage false
Private Pool No
Building
Lot Description Corner Lot, Paved
Story 1
Entry Level One
Foundation Slab
Lot Size Range 0 to less than 1/4
Sewer Public Sewer
Water Public
Structure Type Metal Siding
New Construction false
Construction Status Inspections
Schools
Elementary Schools Prairie Lake Elementary
Middle Schools Piedmont Lakes Middle
High Schools Wekiva High
Others
Pets Allowed Cats OK, Dogs OK
HOA Fee Include Pool,Management,Trash,Water
Senior Community No
Ownership Fee Simple
Monthly Total Fees $213
Acceptable Financing Cash
Membership Fee Required Required
Listing Terms Cash
Special Listing Condition None
Read Less

© 2024 My Florida Regional MLS DBA Stellar MLS. All Rights Reserved.
Bought with LA ROSA REALTY SUCCESS LLC
Learn More About LPT Realty




